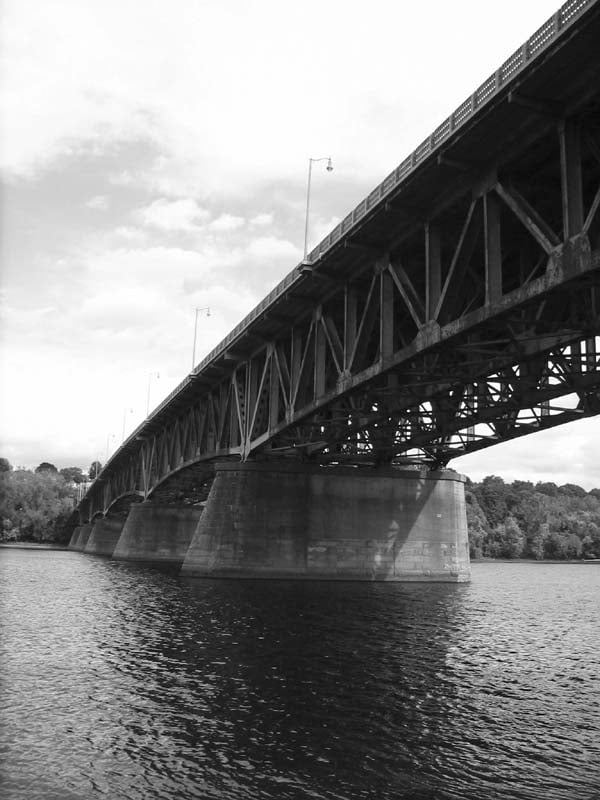| |
|
|
 |
 |
/mainbw.jpg) |
Studio Arts Building (UMass Amherst)
/mainbw.jpg)
Click Image for Full Color View
| Engineer / Architect: |
Structural Engineers: LeMessurier Consultants Architects: Gund Partnership, Inc. |
|---|---|
| Location: |
Corner of North Pleasant Street and Infirmary Way - UMass Amherst Western Massachusetts |
| Year Built: | 2008 |
| Structural Form: | Low rise building with multiple steel truss beams |
| Historical Details: | The building will be one of the "greenest" constructed on the campus, utilizing sustainable building materials, operable windows for natural ventilation, and a variety of energy and water conserving measures. |
| Technical Details: | This building consists of 47,000 square feet. Multiple truss beams stablize the center of the building at the ceiling. Various vertical truss beams are used to act like columns for support. The architectural space in the center of the building is created through the engineering aspect of structural trusses. The rest of the rooms in the building are normal small cluttered rooms where as the center piece is a wide open room. |
| Image Source(s): | Allen Sit |
| References: | Facility and Campus Planning - Studio Arts Building |
/1bw.jpg)
/2bw.jpg)
/3bw.jpg)
/4bw.jpg)
/5bw.jpg)
/6bw.jpg)
/7bw.jpg)
/8bw.jpg)
/9bw.jpg)
/10bw.jpg)